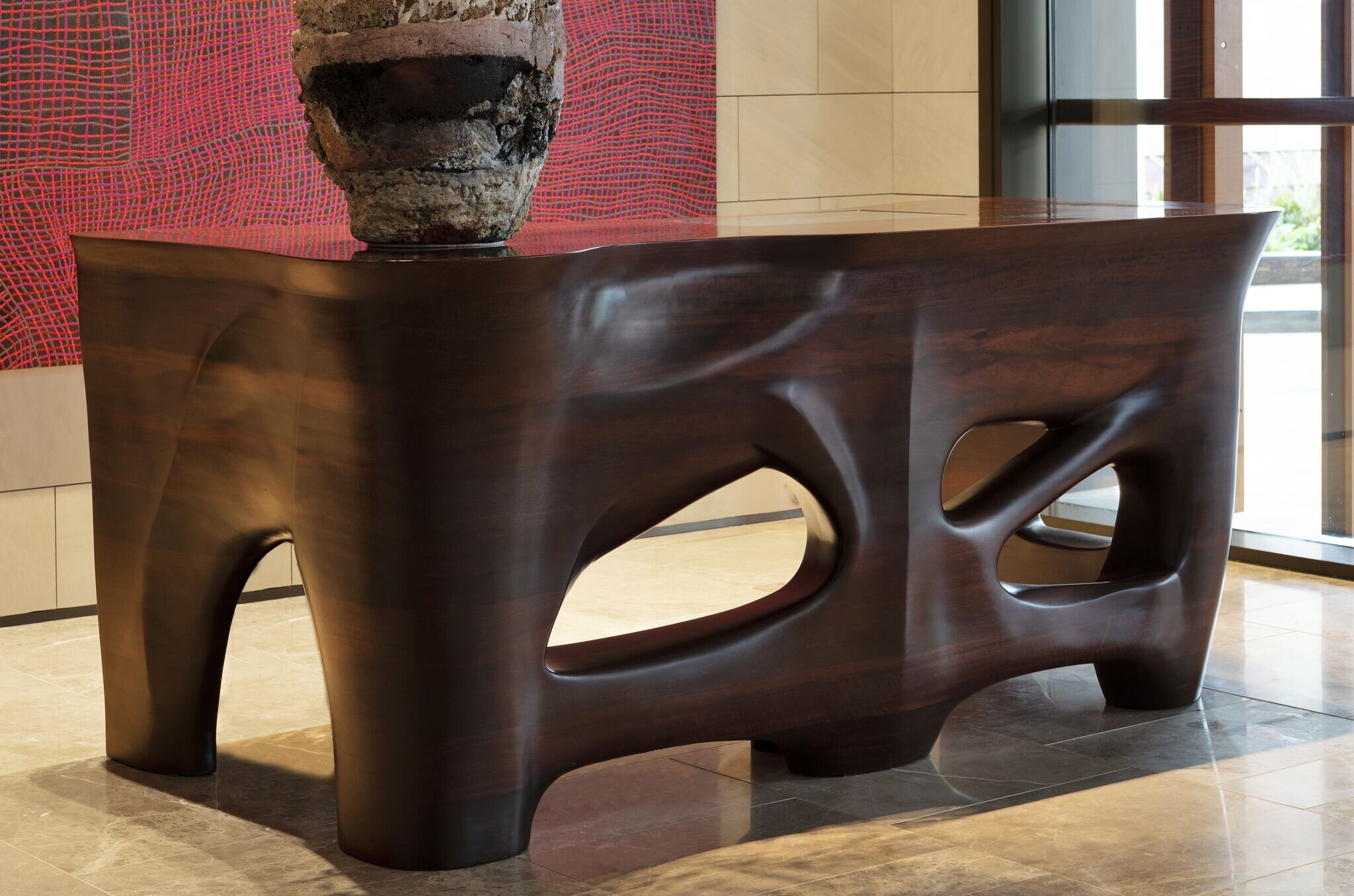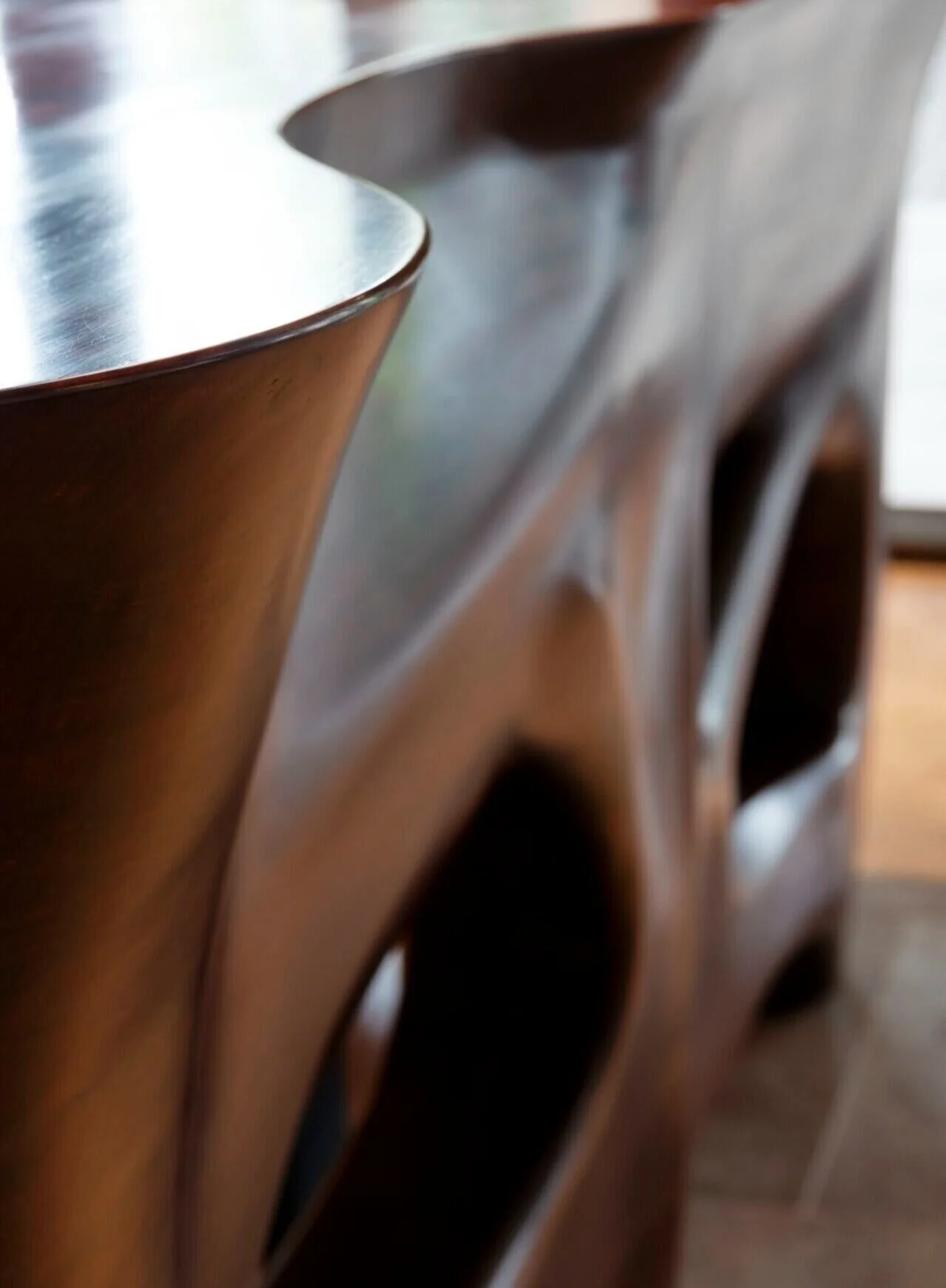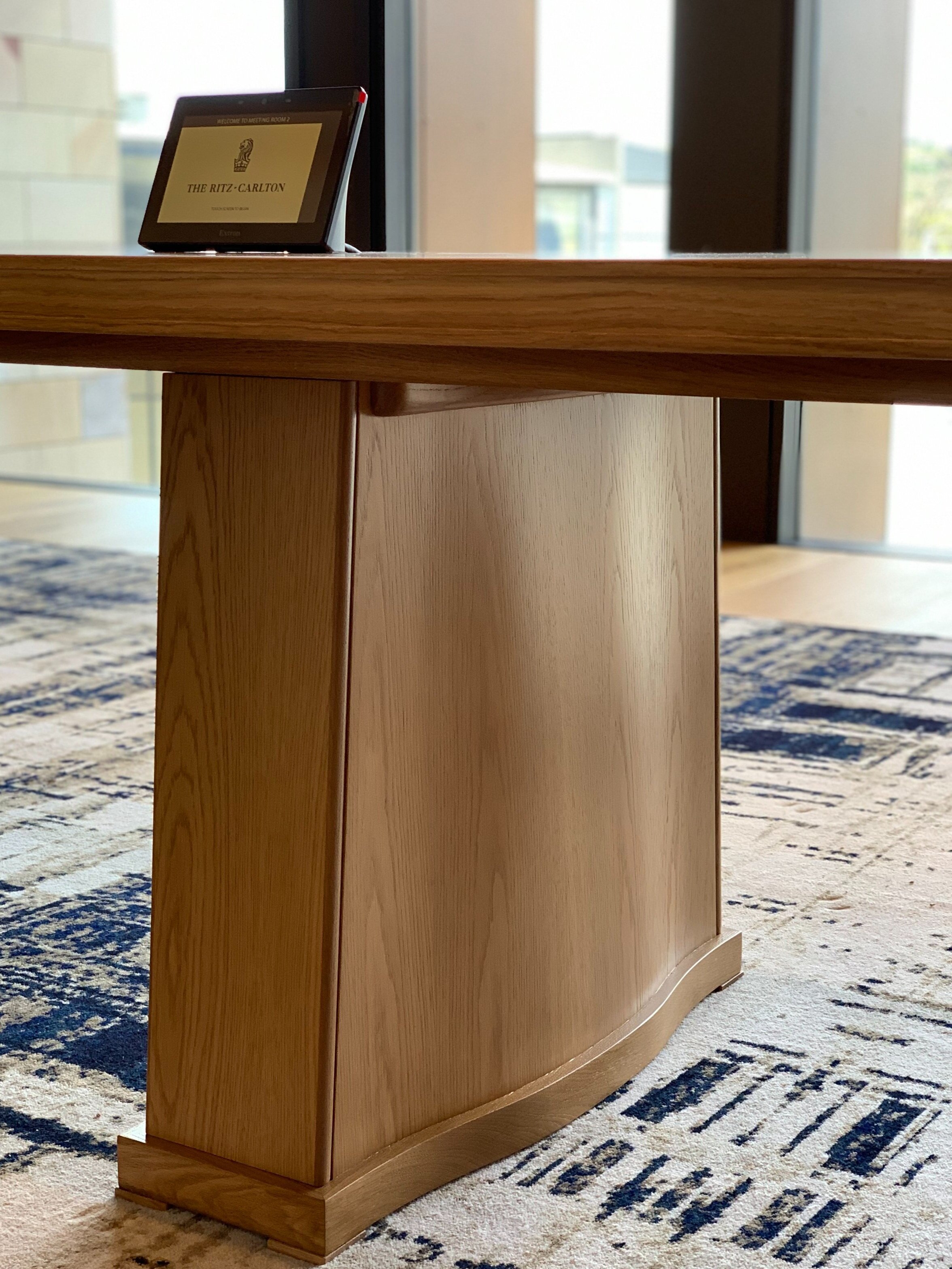Far East Consortium for Ritz Carlton
Design Brief
A family affair… both Gabrielle and father Greg were commissioned by Far East Consortium to design and fabricate a statement piece to greet guests to the Ritz-Carlton Hotel at Barrack Square in Perth.
The challenges of design, materials and construction for a brief that essentially required a piece of functional sculpture were daunting yet inspiring. While ostensibly functioning as the hotel’s Concierge Desk, there was a far more poetic aspect to the project as a point of engagement between staff and guests and a sculptural element in its own right. The piece also had to speak of its Western Australian locale, reinforcing the design objectives of the entire Far East Consortium for Ritz Carlton, which were to respond to the history, culture and natural beauty of this place.
As part of the Far East Consortium project for the Ritz-Carlton Hotel, Perth, Gabrielle and Greg Sherwood were also commissioned to design and fabricate a series of tables to be installed in the Meeting Rooms and Sky Villas. In keeping with the overall design philosophy for the project, these pieces were to enhance the guest experience of a unique sense of place and local identity. A series of five tables were designed and produced by the Sherwood’s, each one scaled to fit its place and purpose.
Inspiration
Guests and visitors to the hotel arrive in a lobby lined with Kimberley sandstone; its rich colours and dramatic scale evoking a sense of the Karijini gorges. After exploring many design options inspired by this incredible space, Greg and Gabrielle settled on an organic form to be fabricated from hundreds of pieces of century old jarrah - another material unique to this state and valued for its rich tones and durability in furniture-making. The pieces were intricately laminated together in a process developed and refined, resulting in a form and texture that is undeniably reminiscent of the caverns and boulders of the Kimberley gorges and a dialogue between timber and stone that sets the tone for the whole hotel experience. What could have been a desk in the corner has become an interactive element in a space that celebrates the unique and diverse beauty of Western Australia.
Meeting Room and Sky Villa Tables
The dramatic views of the Swan River from these spaces inspired the design response, with the bulbous forms of the pedestal bases of the tables reminiscent of the hulls of Moth Yachts and other watercraft that skim across the water. Given the scale of the tables the curved form of the pedestals helped to soften and visually reduce their volume while also accommodating the various seating arrangements that were required. The twin pedestals also perform a functional role, encasing power and data cabling and cable management boxes connecting to floor mounted outlets. The solid oak perimeter of each table is subtly detailed with a fine bead and rebate while the surface is inlaid with oak veneer, its grain oriented along the length of the top. Materials and finishes were inspired by the Oak paneling within the Meeting and Sky Villa spaces and the tables are a combination of solid and veneered European Oak.
Drawings and models were produced to refine the form and scale of the piece…
This process allowed Gabrielle and Greg to explore how staff and guests would interact with it, how curves and openings could embrace the body and allow for people to meet and converse comfortably while at the same time ensuring that the functional essentials such as power, cabling and technology were subtly and seamlessly integrated into the piece. Form and function were considered as one and this extended to ensuring that the fabrication process accounted for how the piece would wear over time and respond to changes in temperature and humidity due to its location which could result in cracking or warping.
Drawings and models were produced to refine the form and scale of the piece…
Behind their refined design lies an incredible feat of engineering and fabrication, with Greg developing in house a custom vacuum system for the curved elements press laminated as part of the pedestal bases. Going to such lengths to develop a 3D veneering process shows the level of commitment Sherwood Designs’ have to producing a unique, high quality product for their client that will endure the test of time. While a refined aesthetic was imperative, the tables also needed to serve a functional purpose. Seating arrangements, accessibility and ease of assembly and disassembly if required were all meticulously scrutinised to ensure the comfort of users and the adaptability and versatility of the spaces in which they are located. The end result is a product that is a contemporary interpretation of traditional craftsmanship befitting the sophisticated luxury of the hotel brand.




